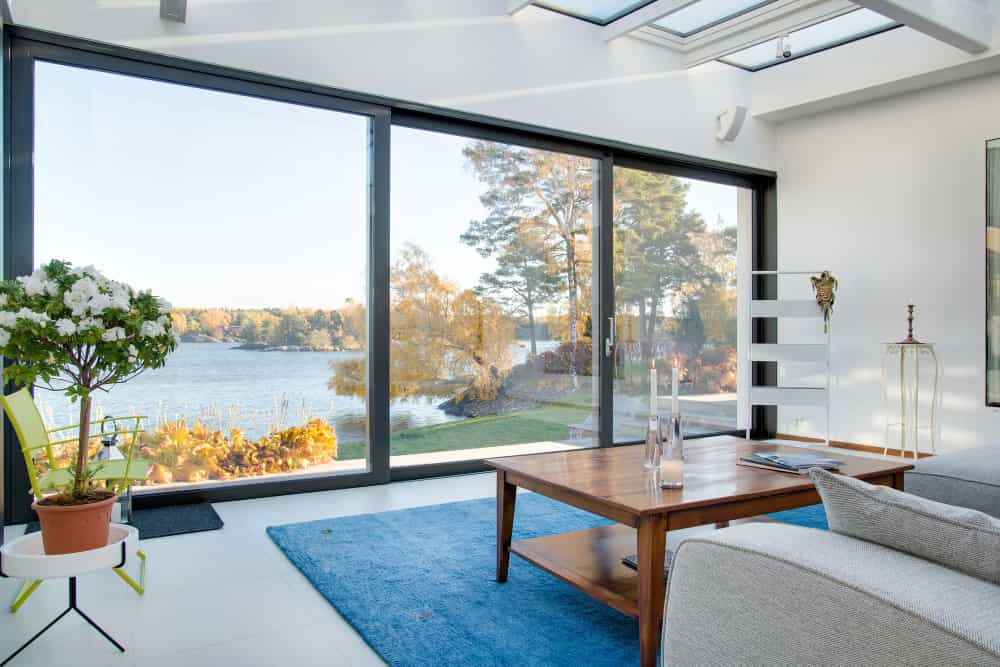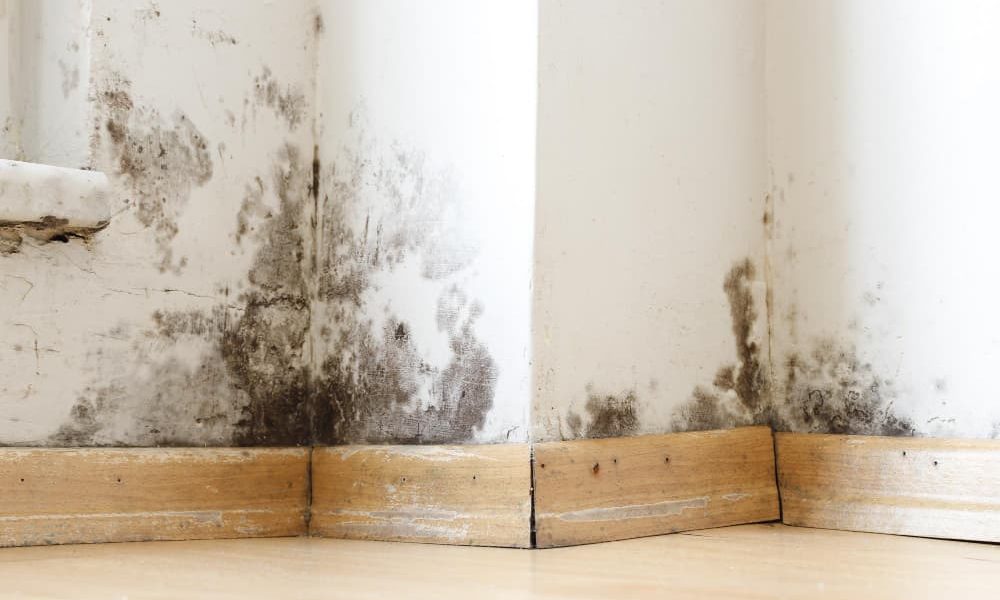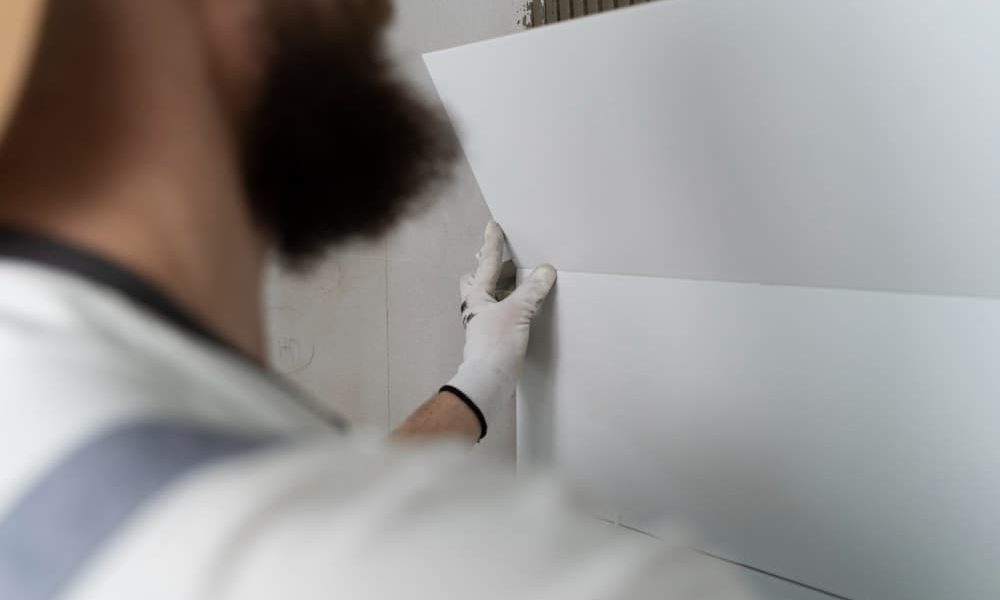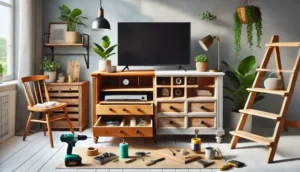
If you are interested in knowing how to distribute a rectangular house in the best way, read this guide that will help you achieve the perfect decoration.
The layout of a rectangular house presents challenges and unique opportunities.
This type of floor plan, common in modern architecture, offers great flexibility, but requires a careful approach to maximize space and functionality.
This article will explore various strategies and tips to make the most of the potential of a home with this configuration, ensuring that every square meter is used effectively.
Basic Distribution Principles
Understanding space
The first step in how to layout a rectangular house is to carry out a detailed analysis of the available space. This implies not only measuring the overall dimensions but also understand how these dimensions can be effectively segmented for different purposes.
The house orientation it’s crucial; For example, living areas should take advantage the sunlight of dusk, while the rooms could be better located in areas with less direct sun exposure.
The location of doors and windows It affects both internal circulation and natural lighting and ventilation. Careful planning at this stage lays the foundation for a functional and aesthetically pleasing layout.
Effective zoning
A effective zoning It is essential in interior design, especially in a rectangular house. It involves dividing the space into areas dedicated to specific activities such as rest, work and leisure.
For example, the living room may be near the entrance for easy access for guests, while the bedrooms may be located in more private areas. The key is to create a balance between open and private areas ensuring that each space fulfills its function without interfering with the others.
Correct zoning not only improves functionality but also increases the feeling of spaciousness at home.
Space optimization
Smart use of furniture
In how to layout a rectangular house, the furniture plays a central role. The choice of multifunctional furniture or folding is an excellent strategy to save space. For example, wall beds or extendable tables can transform a study area into a guest bedroom when needed.
Besides, the strategic furniture placement it’s crucial; They must be placed so that encourage fluidity and facilitate movement avoiding obstructing hallways or blocking natural light.
Creative storage solutions
In a rectangular house, implement smart storage solutions It is vital to maintain an orderly and functional environment. The built-in shelves and the custom cabinets They are excellent options that make the most of the available space.
The furniture with hidden storage They are also an ingenious solution, such as ottomans with interior space or beds with drawers in the base. These options not only save space but also contribute to a clean and tidy aesthetic.
Design and aesthetics
Create visual continuity
To make a rectangular home feel more spacious and cohesive, it is crucial to create a visual continuity. This can be achieved using a uniform color palette throughout the house, or repeating certain patterns or textures in different areas.
For example, a consistent wall color or a unique floor type can visually unify spaces, making the home appear larger and more harmonious.
Strategic lighting
The lightning It plays a fundamental role in the perception of space. A combination of natural and artificial light Well planned can significantly improve the feeling of spaciousness and warmth in a rectangular house.
Natural light should be maximized with large windows or skylights, while artificial lighting can be used to create atmosphere and define different areas. For example, focused lighting can highlight artwork or points of interest, while diffused lighting can create a cozy atmosphere in living areas.
Integration of outer space
Take advantage of views and access
In rectangular houses, particularly those with access to a garden or terrace, it is important to integrate the outdoor space into the overall design. Large windows or sliding doors not only offer stunning views but also facilitate a seamless flow between inside and outside.
This integration can visually extend the living space and provide easy access to outdoor areas, which is especially valuable in warm climates or during the summer months.
Maximize the potential of a rectangular house
The layout of a rectangular house, when done correctly, can result in a home spacious, functional and aesthetically attractive.
Understanding space, implementing effective zoning, optimizing the use of furniture and storage, and paying attention to the design and integration of outdoor space you can maximize the potential of any rectangular home.
In the end, a well-distributed house not only improves the quality of life of its inhabitants, but also increases the value and attractiveness of the property.







